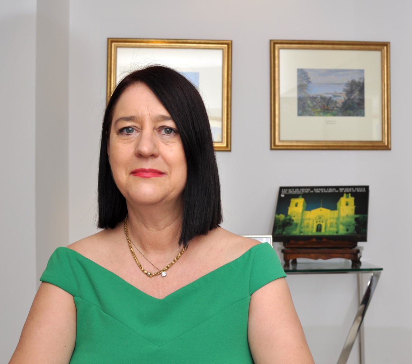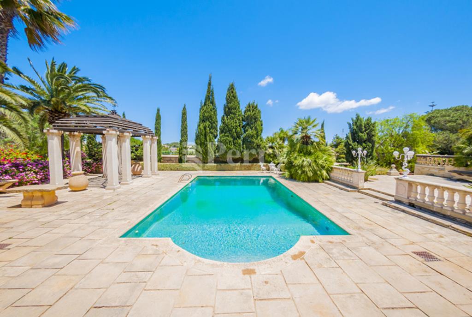
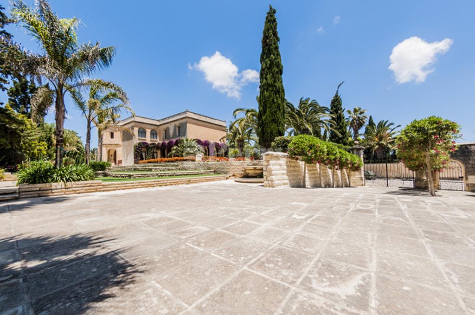
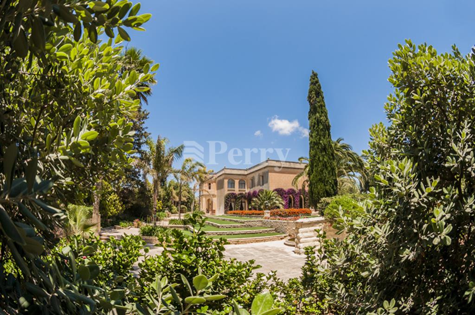
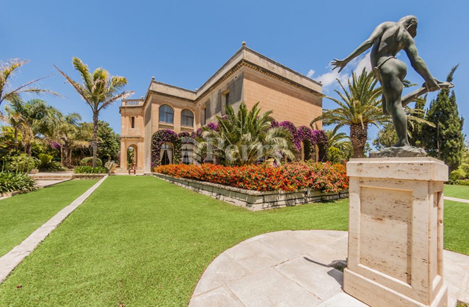
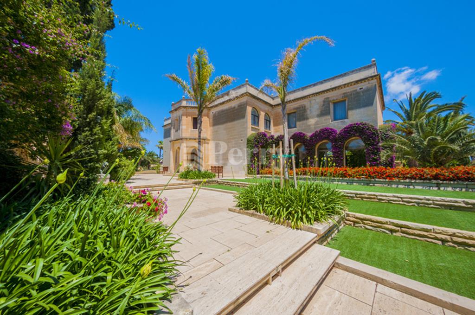
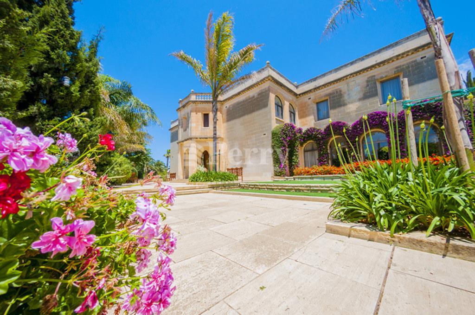
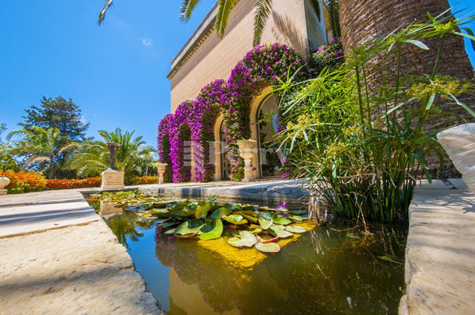
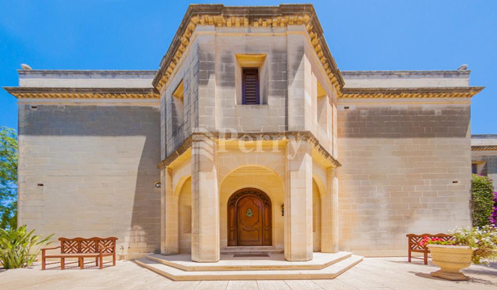
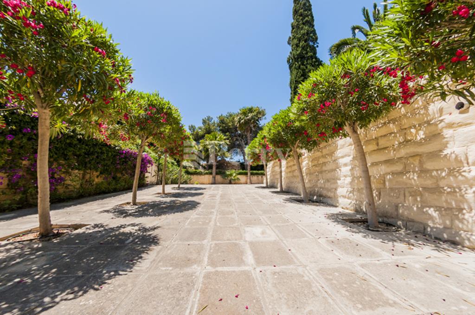
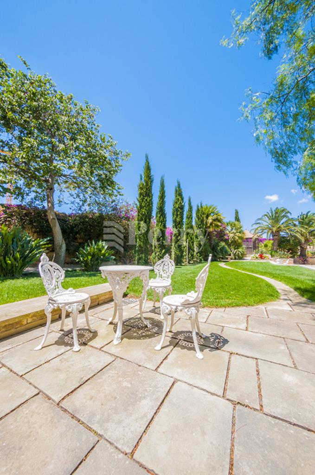
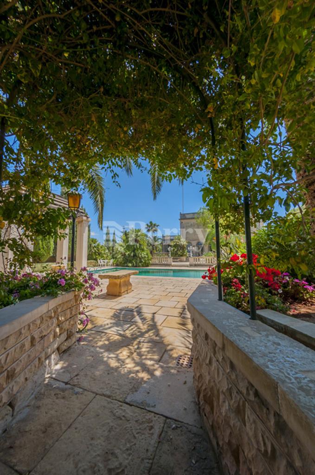
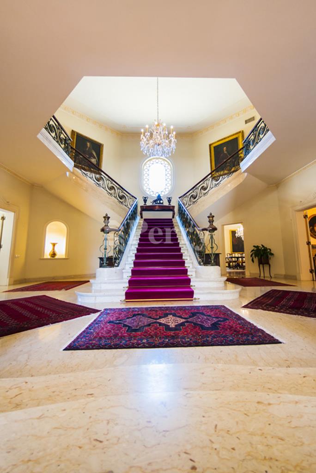
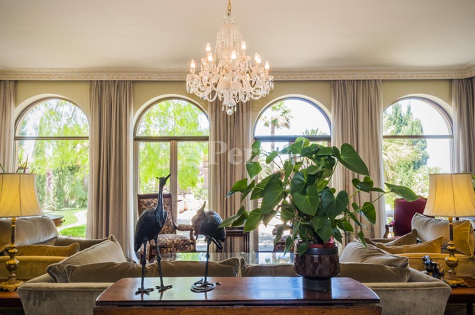
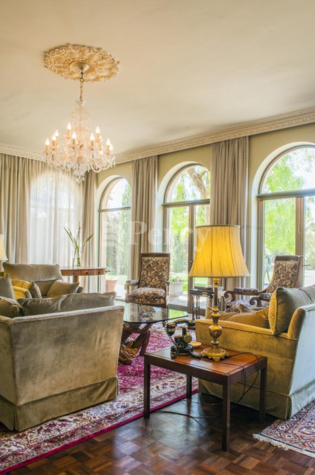
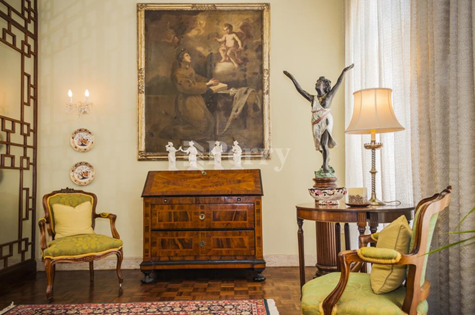
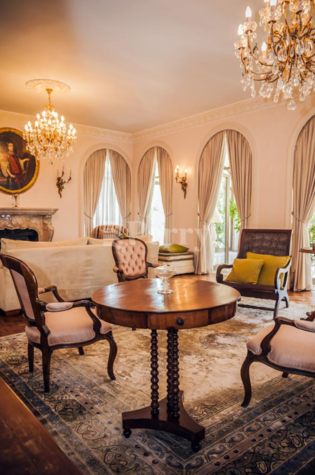
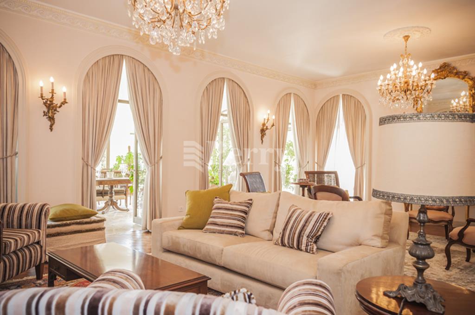
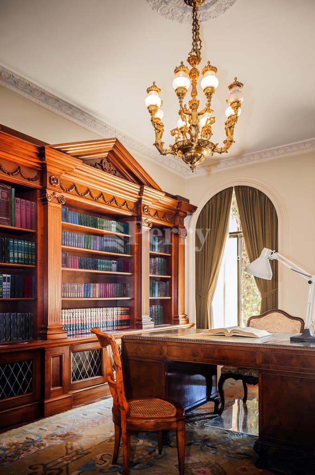
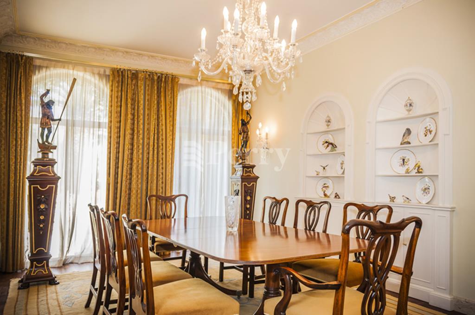
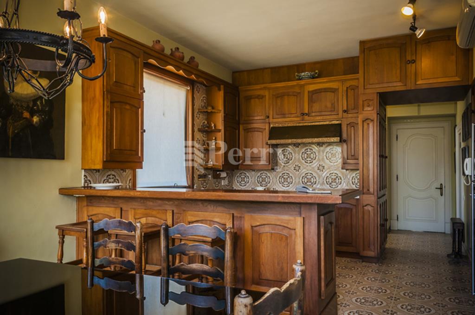
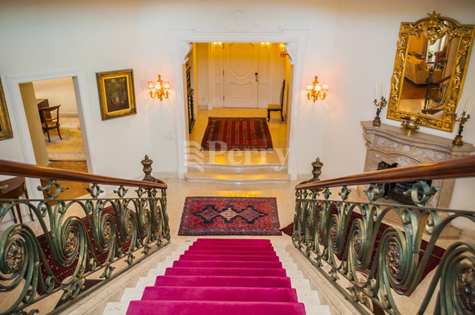
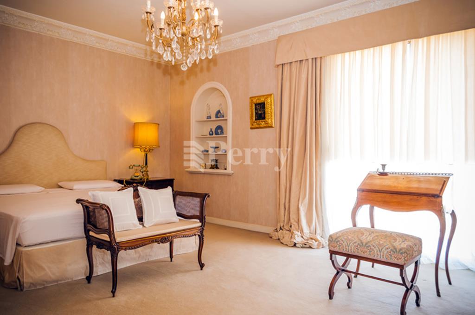
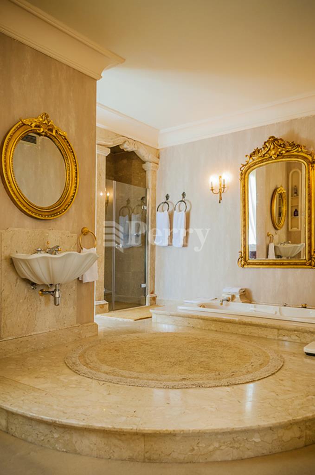
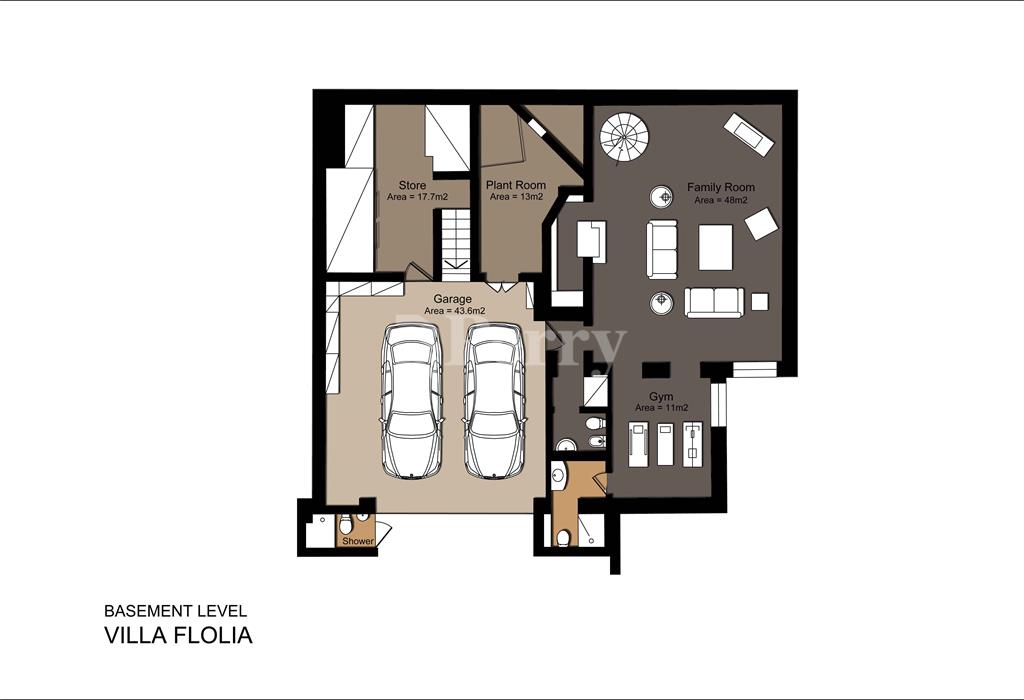
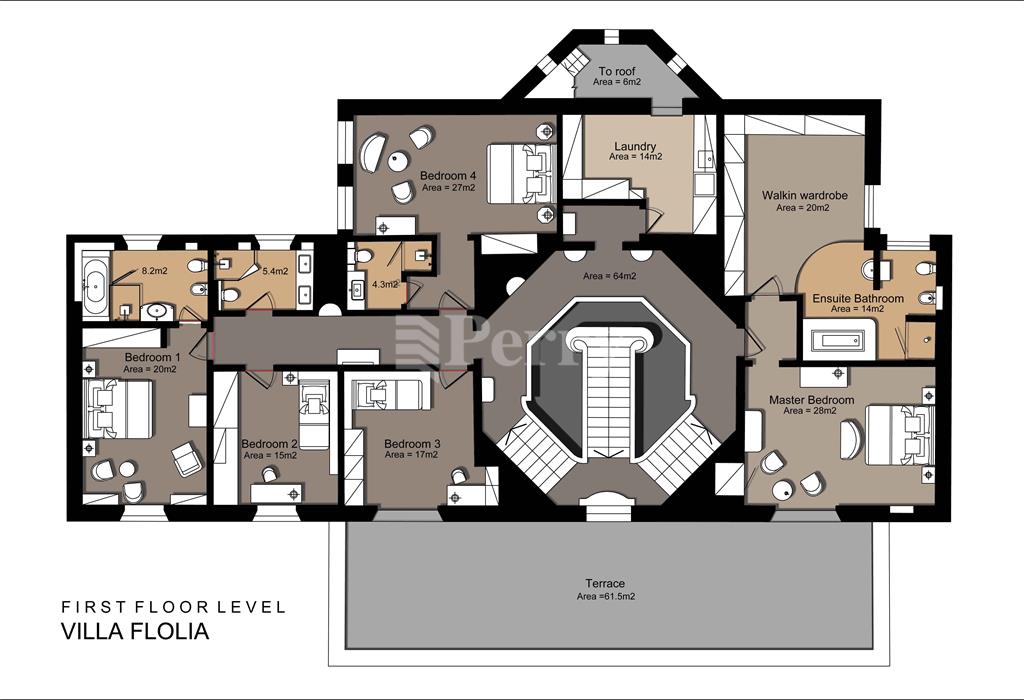
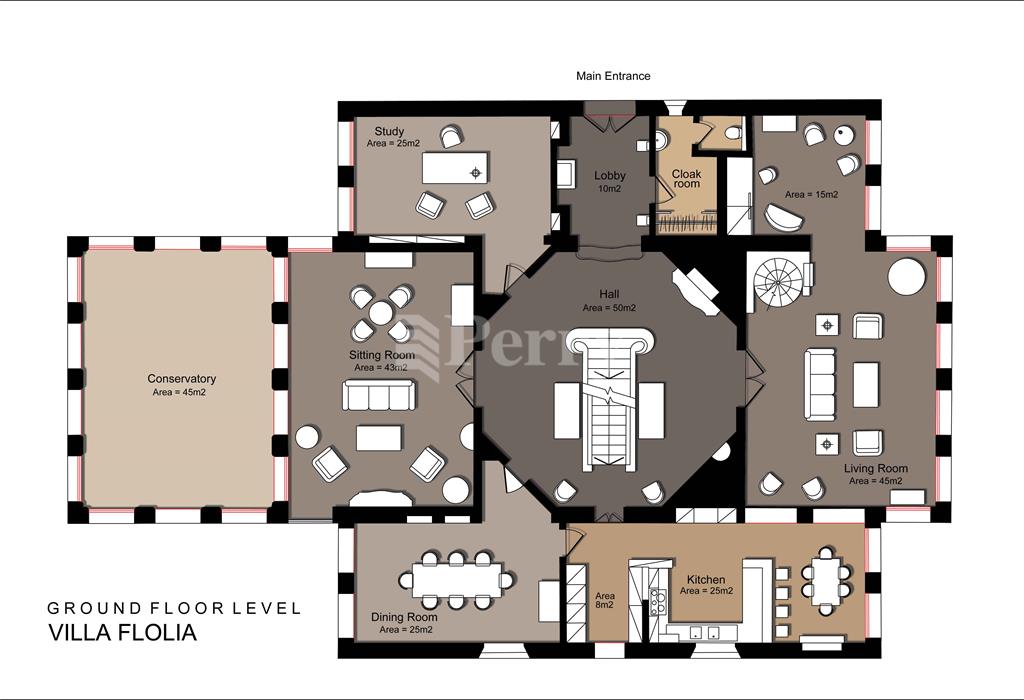


























Description
The Villa sits on approximately 5,000 square metres of land with 80% allocated for garden, pool and maid’s quarters; The latter located at the far end of the garden having an independent entrance. The maid’s quarters have an internal dimension of approximately 130 square metres and include two bedrooms, two bathrooms plus kitchen, dining room and sitting room, with air-conditioning in every room and a hot water system from a central plant. The villa grounds enjoy a grand entrance which leads onto a sizable area for parking 10 to 12 cars. The road leading to the property is private, which makes it very convenient when holding large receptions since the road serves as an additional parking area. The villa grounds are impeccably kept, with a lovely mature garden; swimming pool and more. On entrance to the Villa one is greeted with a grand staircase located in the centre of the lobby. To the left of the lobby is a large lounge area for daily use, whilst on the opposite side is the more formal lounge which leads into the conservatory. Still on the ground floor, you have a large kitchen with a breakfast table for 6 and a separate dining room for 10/12 people. Also included on this floor is a very large study. A spiral staircase connects this floor to the lower ground floor where one finds a large room which can be used either as a billiard room, playroom or a possible gym. This room also has its own bathroom and the whole area has direct access to the outside garden. Still on the lower ground floor is an enclosed 2 car garage, which is interconnecting to the ground floor of the Villa. The first floor houses the bedroom area, with the master bedroom allocated to one side of the stair landing, in that its accessibility is not shared with the other bedrooms. The master bedroom has an en-suite bathroom and a separate changing room. Whilst still on the first floor, but on the opposite side of the landing is the corridor which serves four bedrooms with two en-suites. Finally, there is the laundry area leading to the roof, which is mainly taken up with solar and photovoltaic panels. It’s also important to note that the bedrooms of the Villa are all individually air-conditioned for cooling and heating, as is the kitchen, study, lounge and dining area. On the other hand, air-conditioning for the staircase area is provided from a central plant. The property is suitable for people of a high net income or of Ambassadorial status.
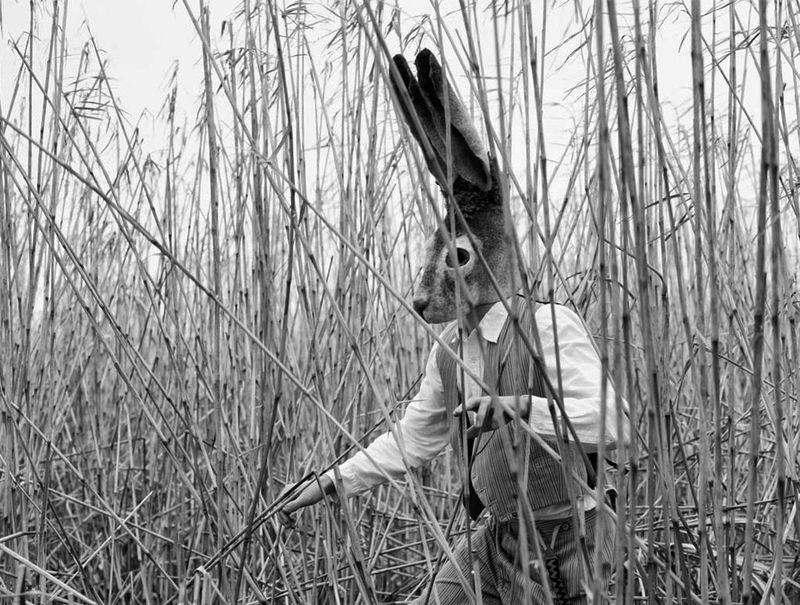
Contact Us
Contact immobilien malta by getting in touch by any of the following options:
Features
- Laundry Yes
- Airconditioning Yes
- Views Country views
- Terraces Yes
- Pets Allowed Yes
- Garden Yes
- Gym Yes
- Swimming Pool Yes
Additional details
- Bedrooms 7
- No of Bathrooms 6
- Guest Toilets 1
- Dining Room 1
- Kitchen 1
- Living Room 2
- Garage Capacity 2
- Garage Level Lock-up
- Car port 20
- Swimming Pool type Private
- Garage 1
- Roof Ownership
- Sitting Room 2
- Bathrooms en suite 4
- Garage Type Lock-up
- PLOT SIZE (M2) 5000.00
Local Information Iklin
The locality of L-Iklin with a population of around 3,200, is situated on a hill upon which in-Naxxar is built. On the south it borders with Birkirkara and Ħal Lija while on the east it borders San Ġwann.
The first house in this locality, Dar il-Lewża, was built in 1954 by Dr. Zammit and is found in Triq in In-Naxxar. For fifteen years this house was the only building in Iklin. During the sixties and seventies a number of luxurious villas were built on the hill which leads to In-Naxxar (on the side of Triq il-Wied in the area known as Upper Iklin).
Towards the end of the seventies as well as during the eighties buildings started to crop up everywhere. On the lower side of the valley, which was a green area a bypass was built which begins near the university and ends at L-Iklin. This bypass has served to separate L-Iklin however tumoli of fertile land were lost in the process.
The population is relatively young with about a third below the age of eighteen years. Those above the age of sixty have increased due to an increase in life expectancy.
The name of this locality comes from the aromatic herb rosmarinus, L-Iklin in Maltese. It is thought that this grew in the valley however this cannot be found today as everywhere has been taken up by buildings.
In L-Iklin two archaeological sites have been found, one from the Bronze Age and the other with Punic and Roman remains.
The village is known for the chapel of San Mikiel Arkanilu (St. Michael) built in 1615. Mass is celebrated once a year, on the day the feast is celebrated on the 29th of September. Near the chapel there is also the fireworks factory of Ħal Lija.
The coat of arms depicts a shield on a blue background with Saint Michael in the centre and, the six roses of Iklin on the borders.
