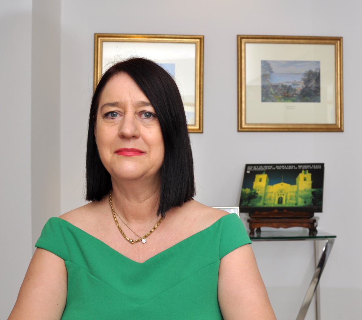
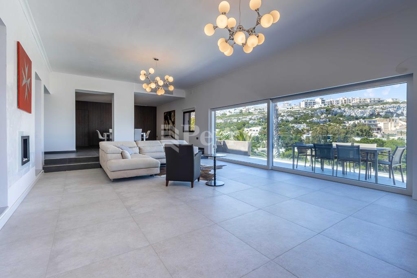
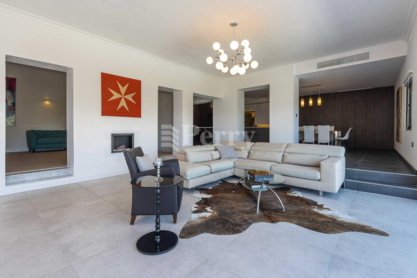
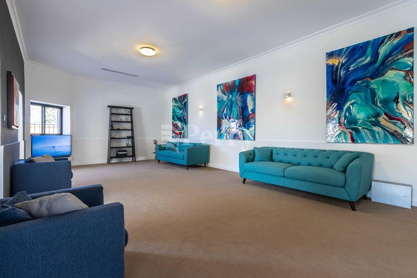
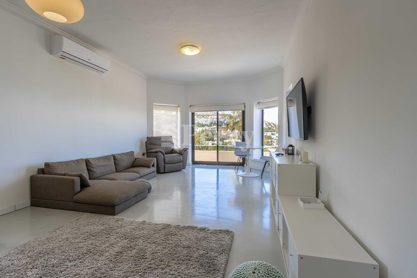
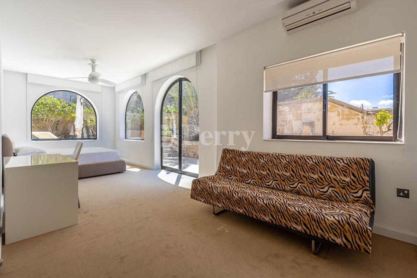
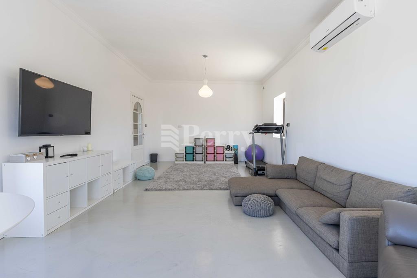
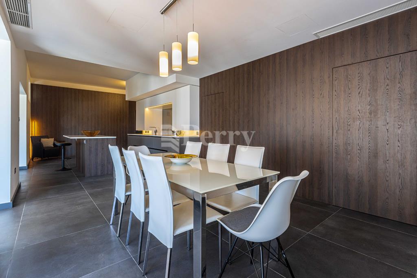
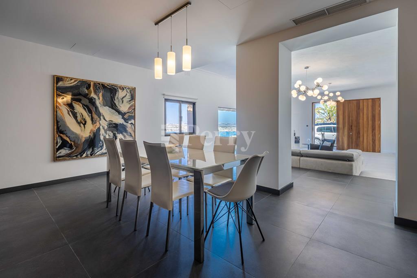
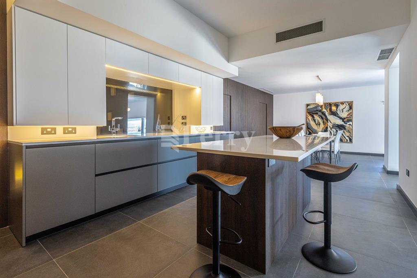
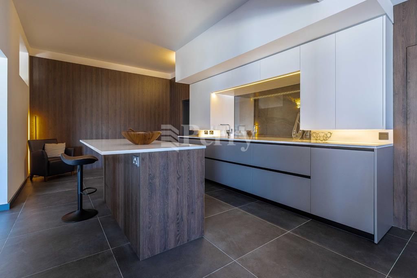
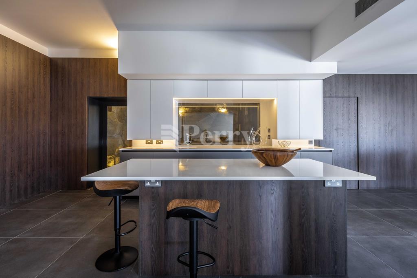
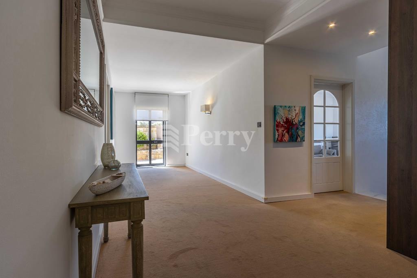
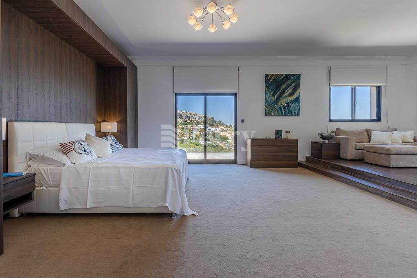
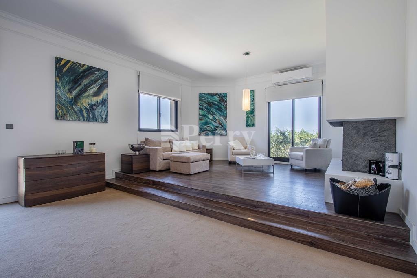
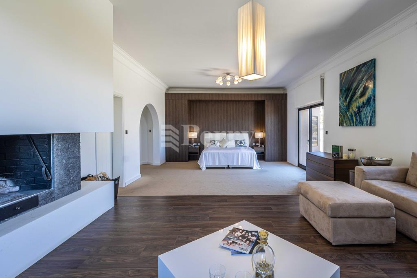
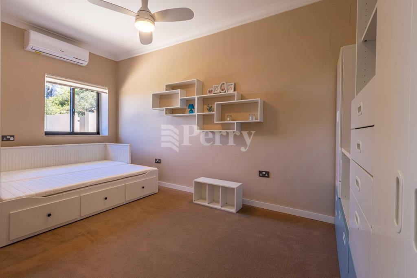
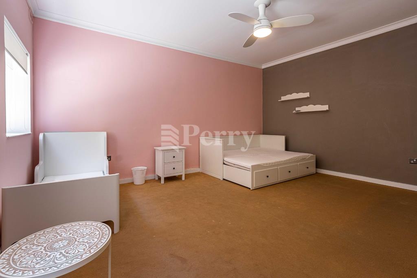
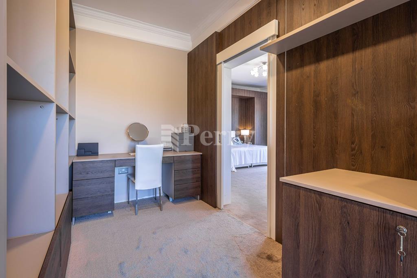
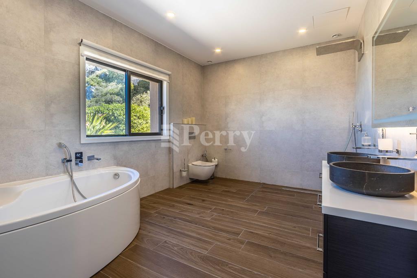
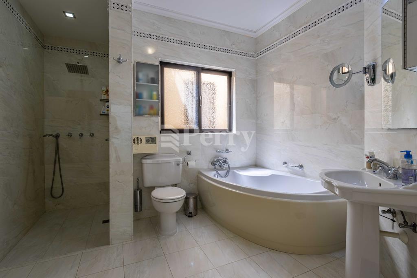
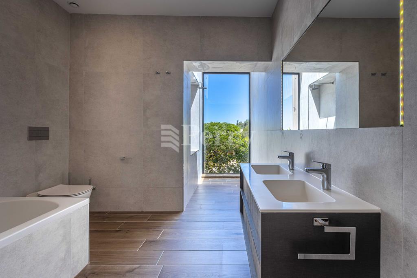
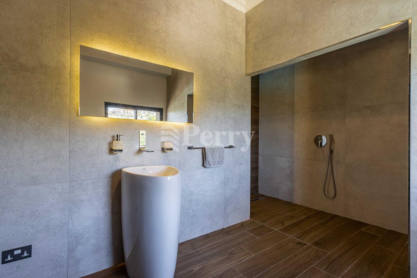
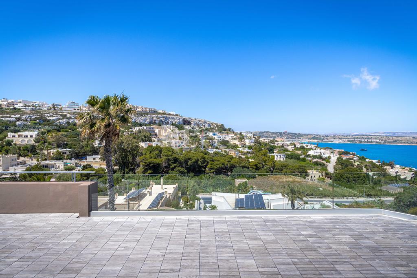
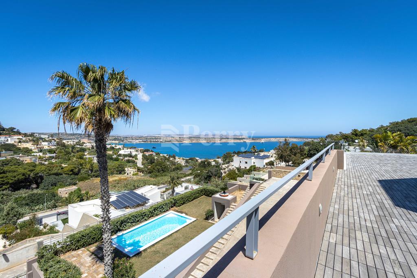
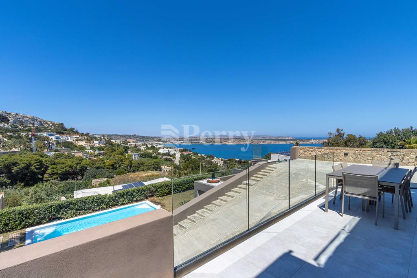
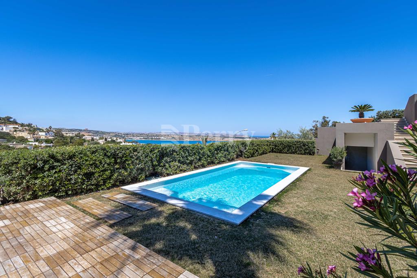
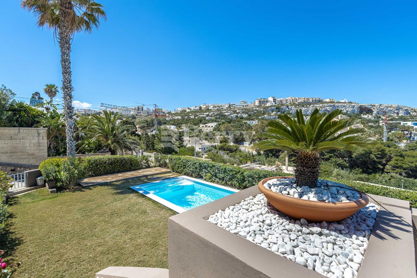
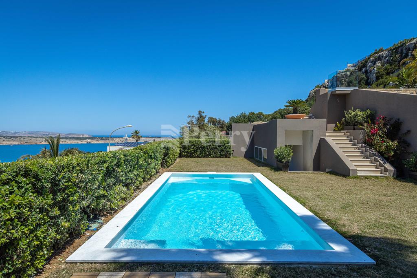
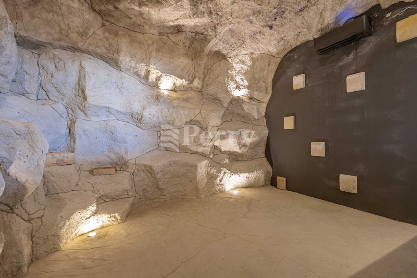
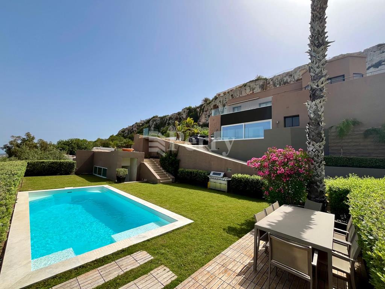































Description
One of Malta's Finest Luxury Fully Detached Villa's for sale at present. An absolutely beautiful residence, this is a stunning 5- bedroom, 4-bathroom property. With a 2-car carport, 1-car large underground lock up garage, and additional offstreet parking for 6 cars on a private driveway, you'll have plenty of space for all your vehicles. But that's not all. This property boasts beautiful landscaped gardens with a lush lawn and an in-ground pool, perfect for summer afternoons spent relaxing in the sun. And with a BBQ/dining verandah, wrap-around deck, and patio garden with mature trees, you'll have plenty of outdoor entertaining space to enjoy with family and friends. Inside, you'll find a fully equipped kitchen with quality appliances, chic soft furnishings with a stylish decor, and a high standard of finish throughout, as well as contemporary artwork and solar hot-water. The split/ducted air-conditioning throughout the property will keep you comfortable all year round. Located in a quiet leafy cul-de-sac in a highly sought-after exclusive residential Villa estate, this property offers expansive views over a pine-forest valley, Mellieha bay, Comino, Gozo, and the Mediterranean. Just 2 minutes from the beach and 2 km from shops, Michelin restaurants and Mellieha village core, you'll have everything you need at your fingertips. This 400m2 luxury living space offers an open-plan spacious entry foyer and lounge with a contemporary feature fireplace and Veneziano walls. The 6m-wide glass sliding doors lead to the BBQ outdoor-dining verandah overlooking the pool and lawn-garden with magnificent valley and sea views. The split-level, open-plan, brand new Pedini kitchen, wood-paneled dining room, rock-cave wine cellar, and concealed chef’s kitchen with Siemens appliances offer plenty of space for entertaining guests. And the split-level spacious family sitting room (TV/cinema/music) with fitted carpet is the perfect place to relax after a long day. Upstairs, you'll find the master double-bed suite, fitted carpets, split-level parquet floor, snug lounge with log fireplace, fitted walk-through, and built-ins. The spacious en-suite bathroom with bath and walk-in shower, smart mirror, twin vanity unit, light, and airy with direct access to the wrap-around deck and spectacular sea views. There's also a junior suite comprising private hallway leading to secluded rear patio garden, 2 double-bedrooms including nursery/walk-in partition, large en-suite with bath, and fully-glazed walk-in shower with sea views. A 4th double-bedroom with sofa-bed lounge and study area, bright and airy with arched windows and patio doors leading to tranquil side garden, and a 5th double-bedroom/kids playroom with TV lounge/dining area and bay windows leading to the wrap-around deck and breathtaking sea views. External features include 1,280m2 landscaped terraces, a 30m2 lock-up garage and pump-room at street level. Gated driveway with off-street parking (6 cars), leading to 2-car carport at entry level. 200m2 front lawn garden with pop-up sprinklers and inground pool for hours of family fun. Landscaped garden terraces over 5 storeys leading to limestone cave in cliff (25m above street level), unparalleled sea views throughout. This property truly has everything you could want in a luxury home. Don't miss your chance to make it yours!

Contact Us
Contact immobilien malta by getting in touch by any of the following options:
Features
- Laundry Yes
- Swimming Pool Yes
- Garden Yes
- Terraces Yes
- Views Sea views
- Airconditioning Yes
- Study Yes
- Utility Yes
- Front Garden Yes
- Yard Yes
- Sea view Yes
- Floorplans Yes
- Airspace Yes
- Roads made Yes
- Washing Machine Yes
- Dish Washer Yes
- Dryer Yes
- Microwave Yes
- Gym Yes
Additional details
- Bedrooms 5
- No of Bathrooms 4
- Bathrooms en suite 1
- Kitchen 1
- Dining Room 1
- Living Room 1
- Sitting Room 1
- No.of Reception 1
- Hallway 1
- Garage 1
- Garage Capacity 1
- Garage Type Lock-up
- Car port 2
- PLOT SIZE (M2) 1440.00
- Garage Level Street level
- Swimming Pool type Private
- Courtyard Yes
- Internal Size (m2) 400.00
- Roof Ownership
- Type of layout Open plan
- External Size (m2) 1280.00
- Total Size (m2) 1680.00
- TV Reception Cable TV
Local Information Mellieha
Mellieħa was once an isolated 15th century hamlet perched on the ridge overlooking Għadira Bay.
It was abandoned for a couple of centuries because of its vulnerability to pirate and Saracen attack. Re-inhabited in the early 18th century, it has since developed into a flourishing town though it retains a quaint historic centre with narrow streets and stepped alleys. From the terrace of the Parish Church, there is a panoramic view over Mellieħa Bay and the surrounding countryside.
Beneath the church is the Chapel of the Blessed Virgin, a national shrine. A fresco of the Madonna and Child is said to have been painted by St. Luke. This legend has made the troglodyte chapel into a popular place of pilgrimage. The walls are lined with ex-voto offerings and paintings - a testimony to the devotion of the people.
Mellieħa today is a modern town noted for its large private villas and houses which have been built on land overlooking the bay. While the town has developed into a resort, it has managed to retain some of its rural character.
