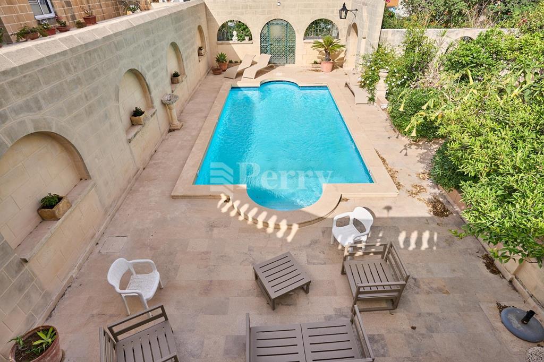
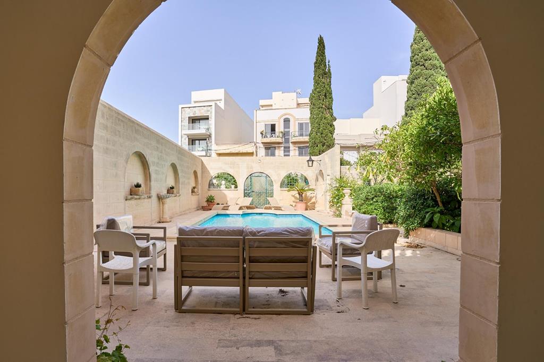
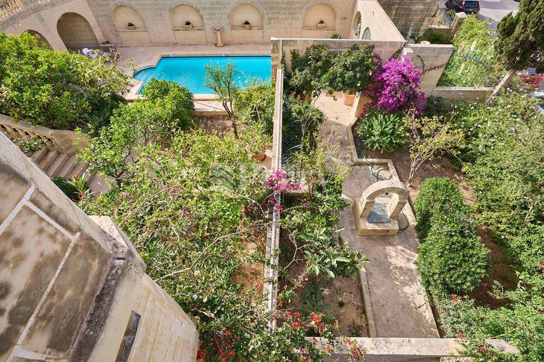
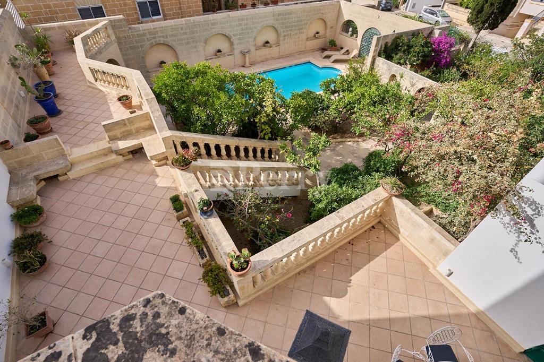
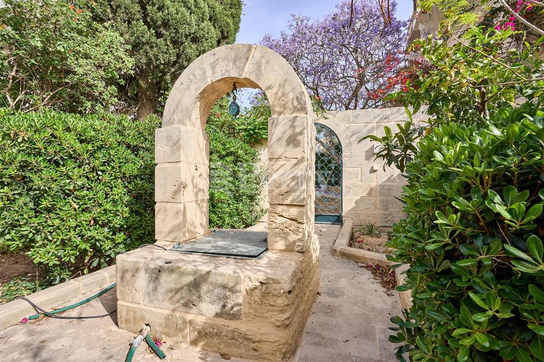
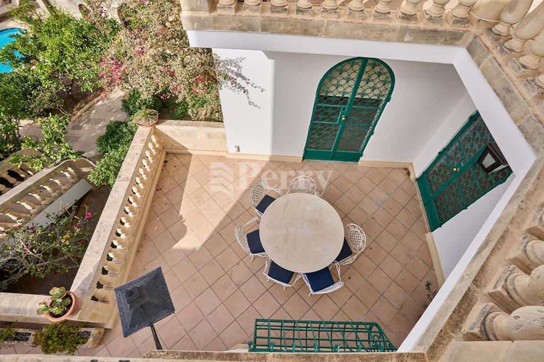
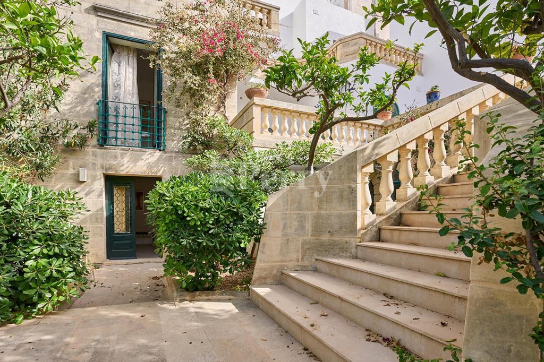
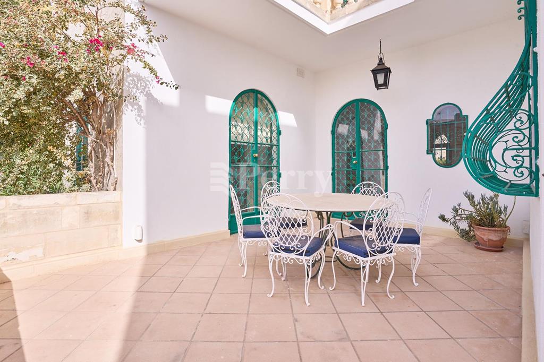
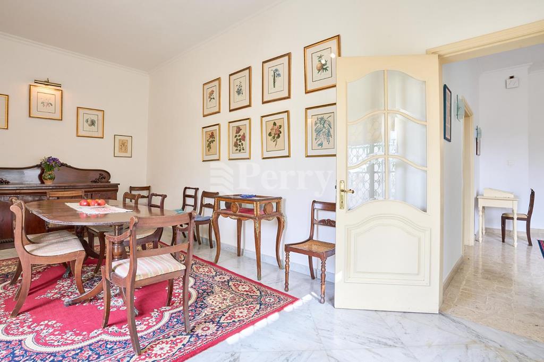
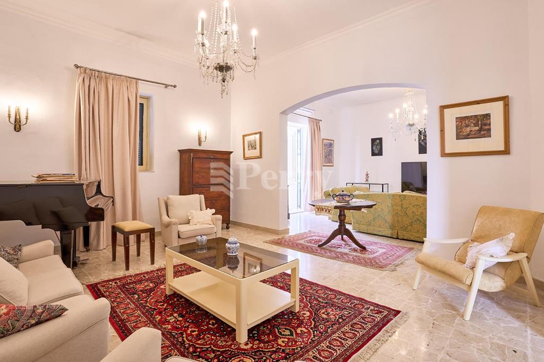
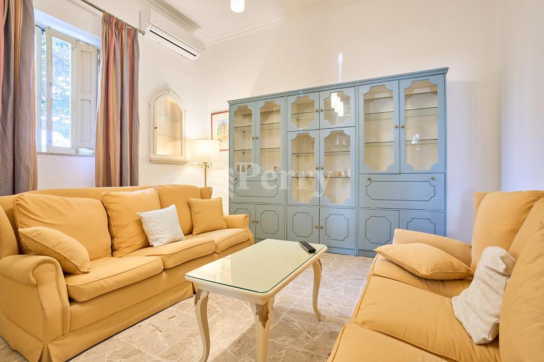
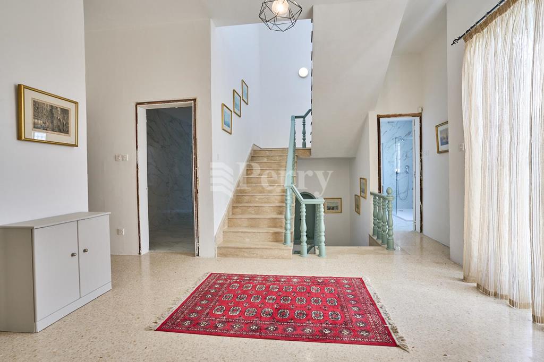
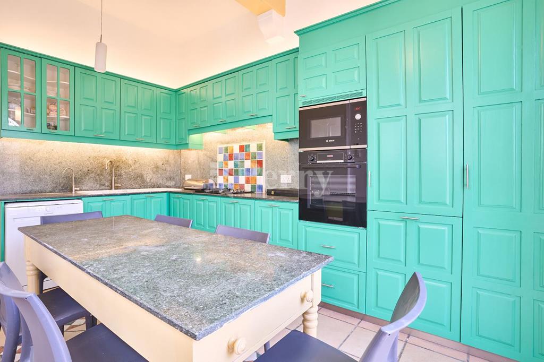
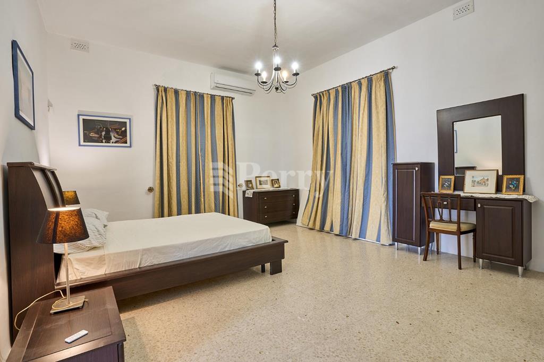
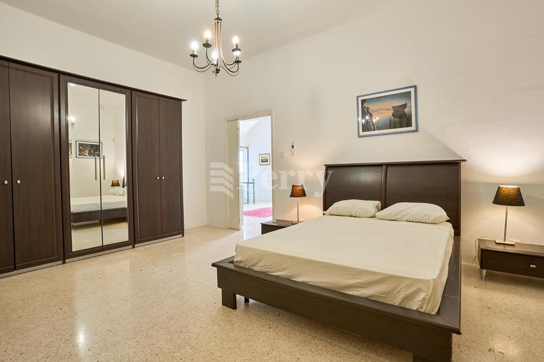
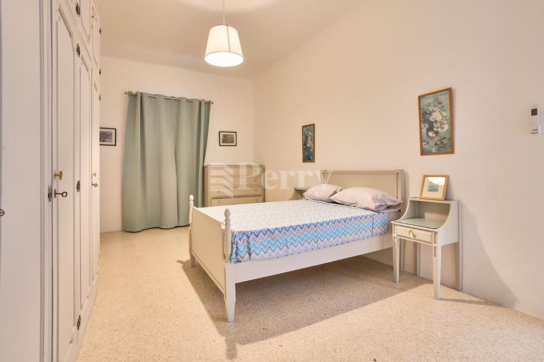
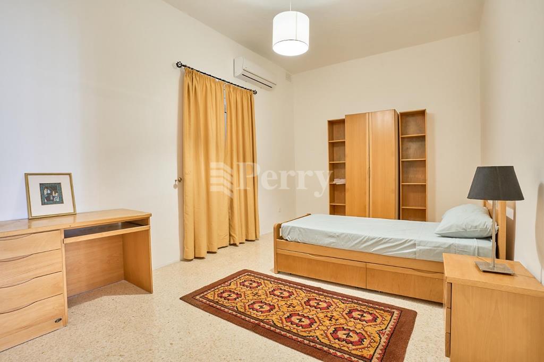
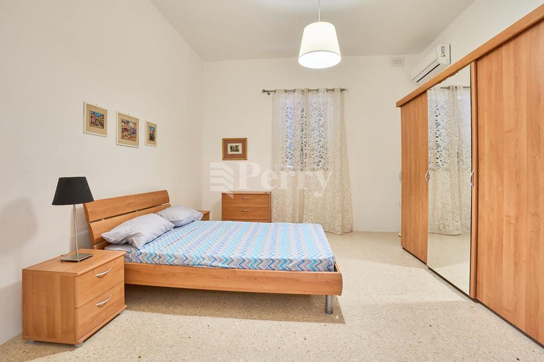
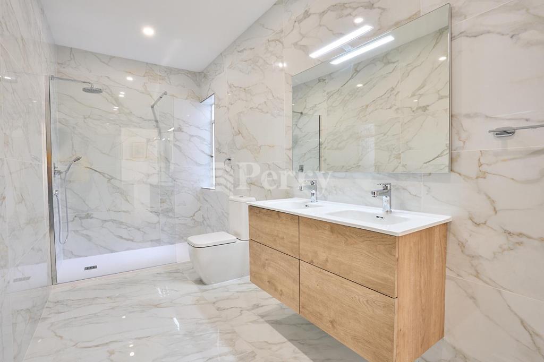



















Description
Regent's Lodge is a corner villa modeled on the Regency period which makes it a classical stately home offering a lavish layout and landscaped gardens. A front patio welcomes you to a double-fronted home with a large bright hallway leading to a formal sitting room, dining room, and a separate living room. A beautiful dining room with Carrara marble flooring leads onto a terrace, and a fully equipped kitchen leads onto two landscaped verandahs that eventually take you to the large pool and mature citrus gardens. A stately staircase takes you up to the first floor enjoying 4 large bedrooms, three spacious terraces a study, and 2 newly refurbished bathrooms. The pool area also has its own Summerhouse with a kitchenette and bathroom. Underlying the villa is a separate underlying flatlet with 5 large rooms ideal as an office, games room or for accommodation. The property is fully equipped, fully air-conditioned, and has a 3-car garage with a drive. The imposing facade, high ceilings and landscaped gardens make this villa a unique enjoyment to its tenants ready for outside dining and endless entertaining both throughout all seasons.

Contact Us
Contact immobilien malta by getting in touch by any of the following options:
Features
- Laundry Yes
- Utility Yes
- Swimming Pool Yes
- Garden Yes
- Front Garden Yes
- Airconditioning Yes
Additional details
- Bedrooms 4
- No of Bathrooms 4
- Bathrooms en suite 2
- Kitchen 1
- Dining Room 1
- Living Room 1
- Sitting Room 1
- Hallway 1
- Garage 3
- Garage Type Lock-up
- Swimming Pool type Private
Local Information Balzan
Ħal Balzan is one of the so-called Three Villages, along with neighbouring Ħal Lija and Ħ'Attard, that lie at the heart of Malta.
Many wealth families built summer residences here in the early years of the 20th century, and the Three Villages are still considered an exclusive urban area.
Lying in the sheltered interior, Ħal Balzan was ideal for fruit growing and is still characterised by walled gardens. The most impressive is at nearby San Anton Palace, built by Grand Master Antoine de Paule in the late 16th century. It is now the official residence of the President of Malta and used for state functions. The gardens, open to the public, are a baroque masterpiece and oasis of green and calm.
A stroll through Ħal Balzan's old village core reveals its other architectural gems - from grand villas to old chapels.
