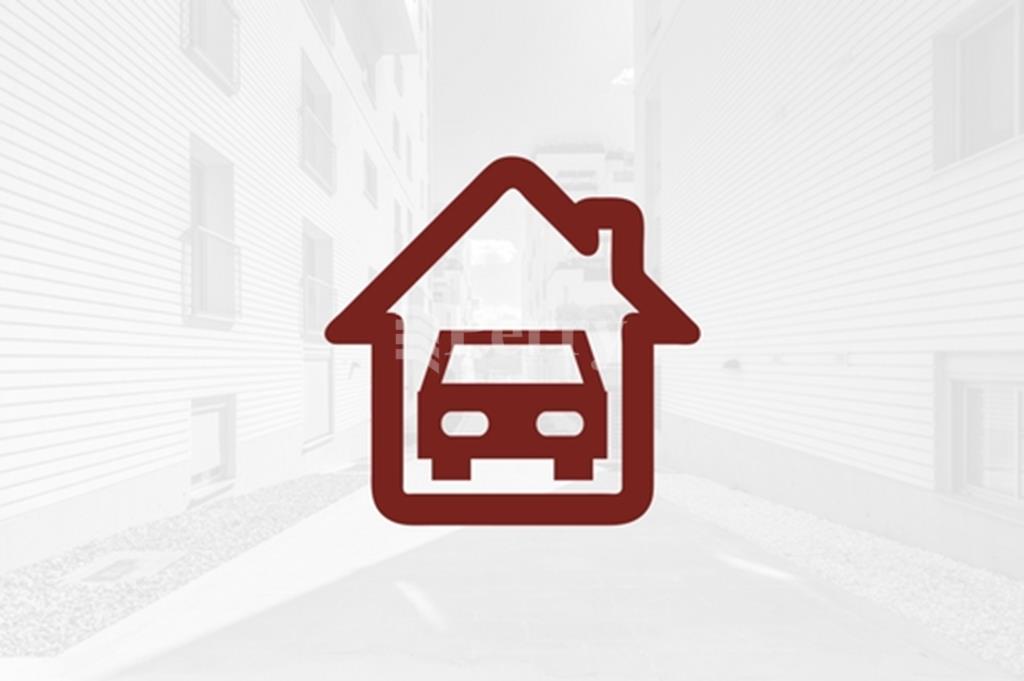

Description
Kappara: This property features a spacious ground-floor garage with a total area of approximately 170 square meters. The garage has an impressive internal height of 3.9 meters, offering ample vertical space for large vehicles. The ground floor also includes a small backyard and a restroom. The basement level spans about 108 square meters, with a ceiling height of 3.32 meters. It is accessible from the ground floor via a staircase and hatch, allowing for easy movement between levels. The basement offers versatile space, ideal for storage, workshops, or other purposes. This layout provides excellent flexibility for various uses, with generous space on both levels and essential facilities.

Contact Us
Contact immobilien malta by getting in touch by any of the following options:
Features
- Floorplans Yes
Additional details
- Total Size (m2) 278.00
