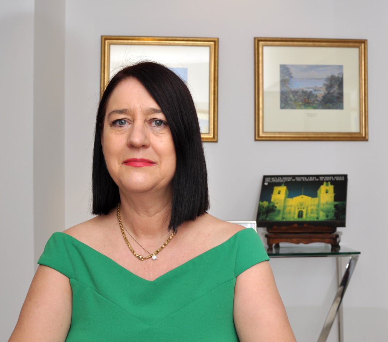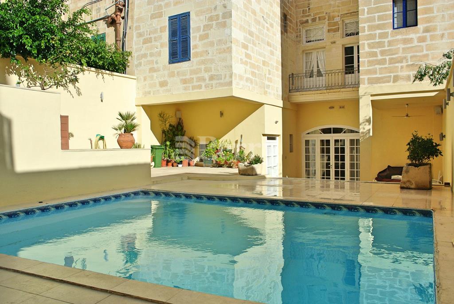
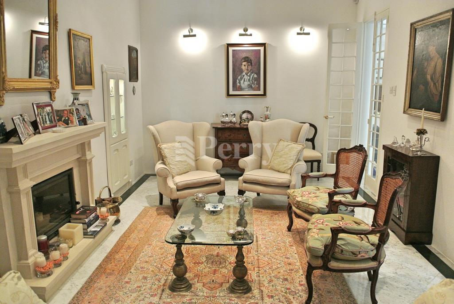
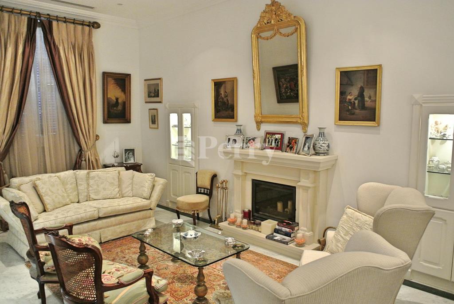
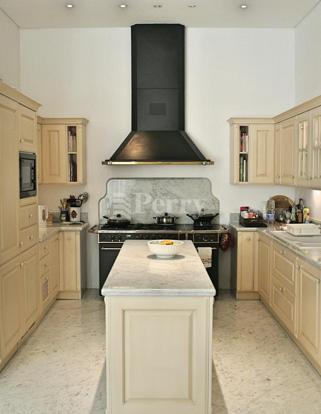
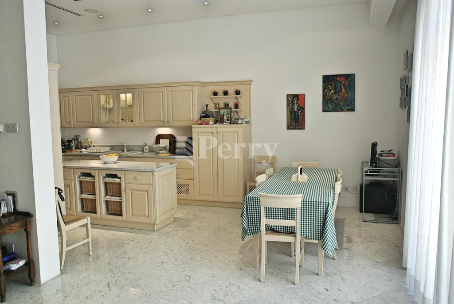
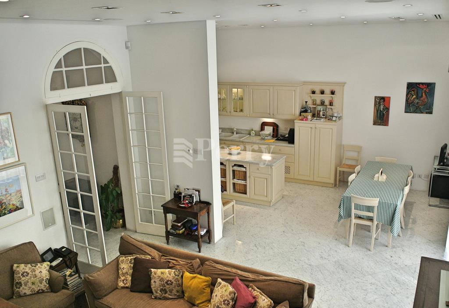
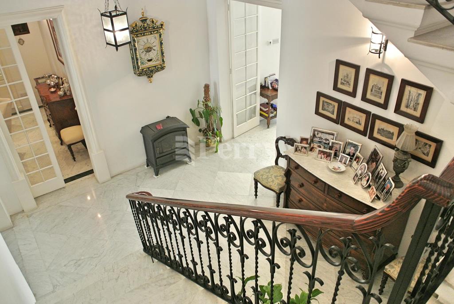
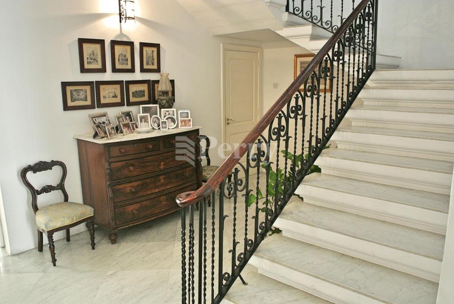
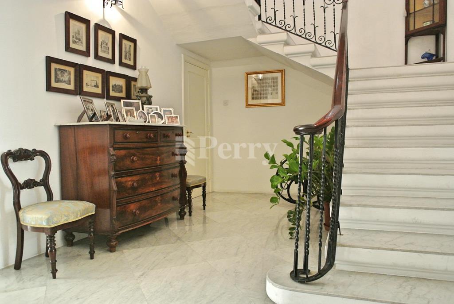
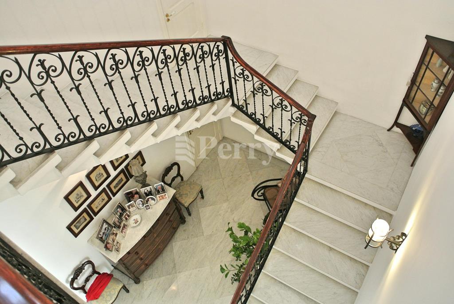
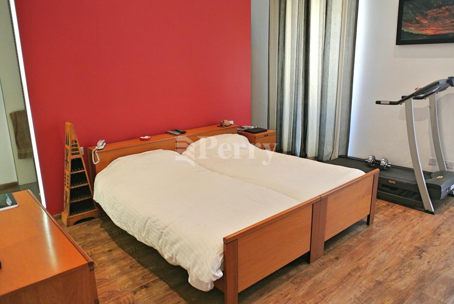
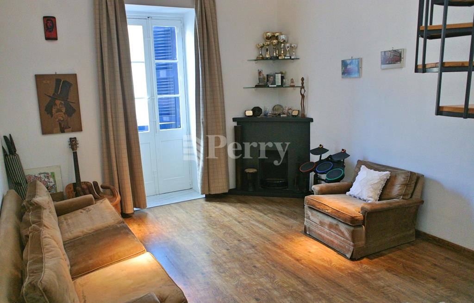
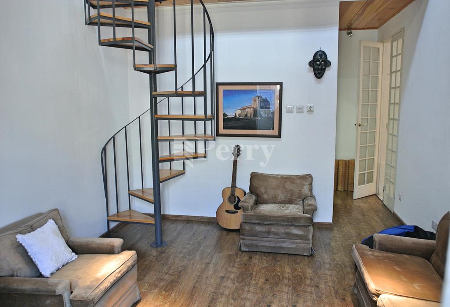
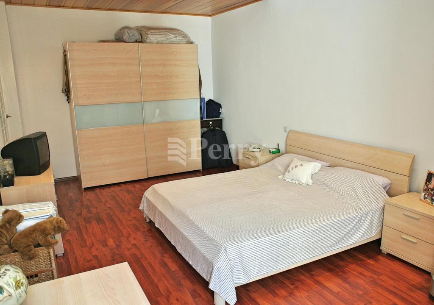
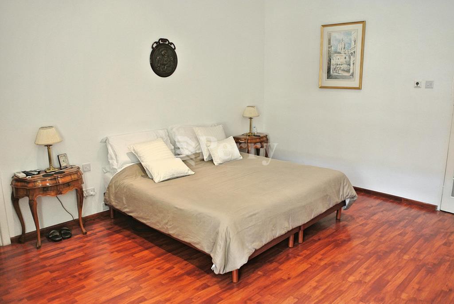
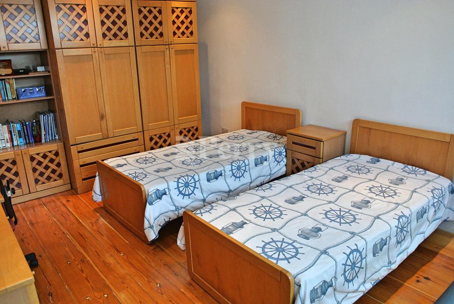
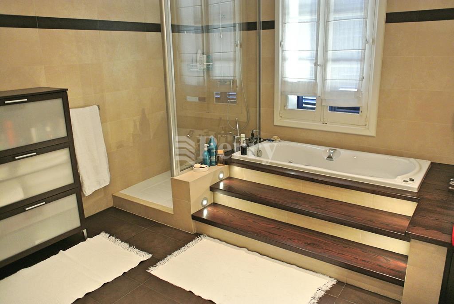
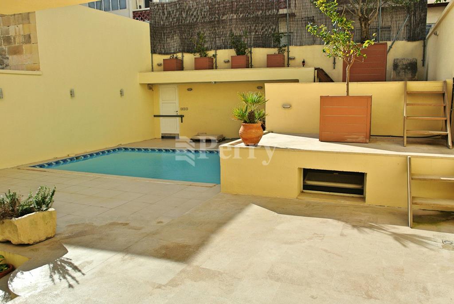
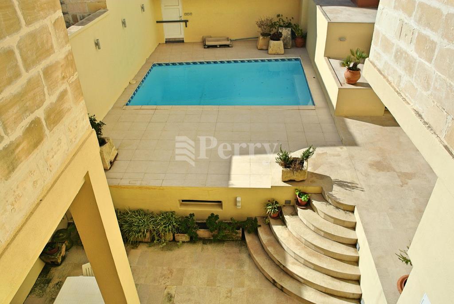
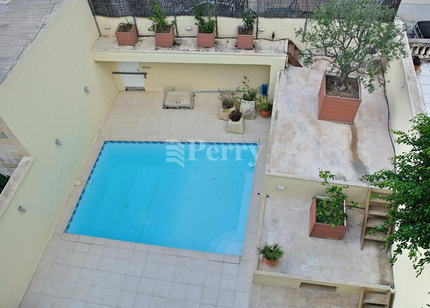
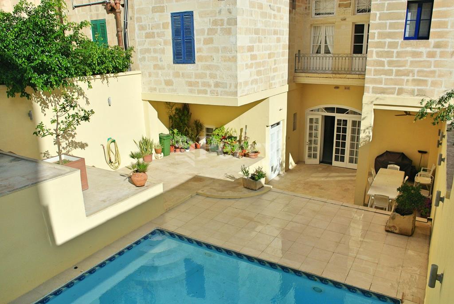
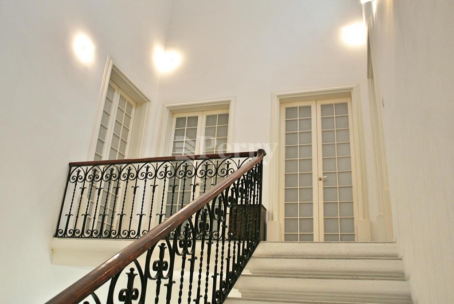
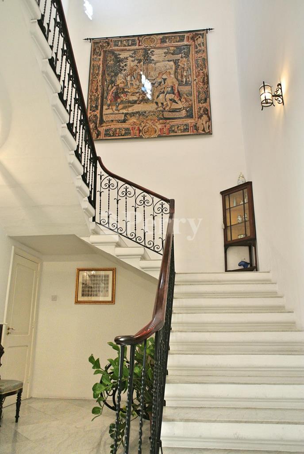
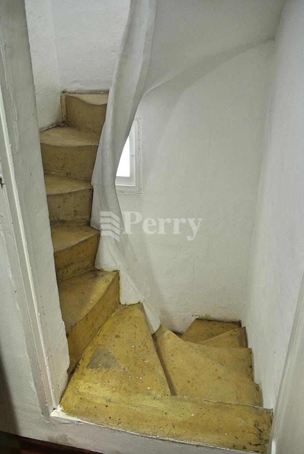
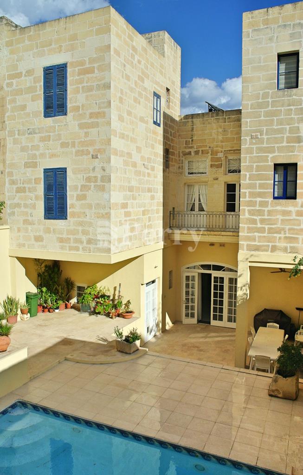
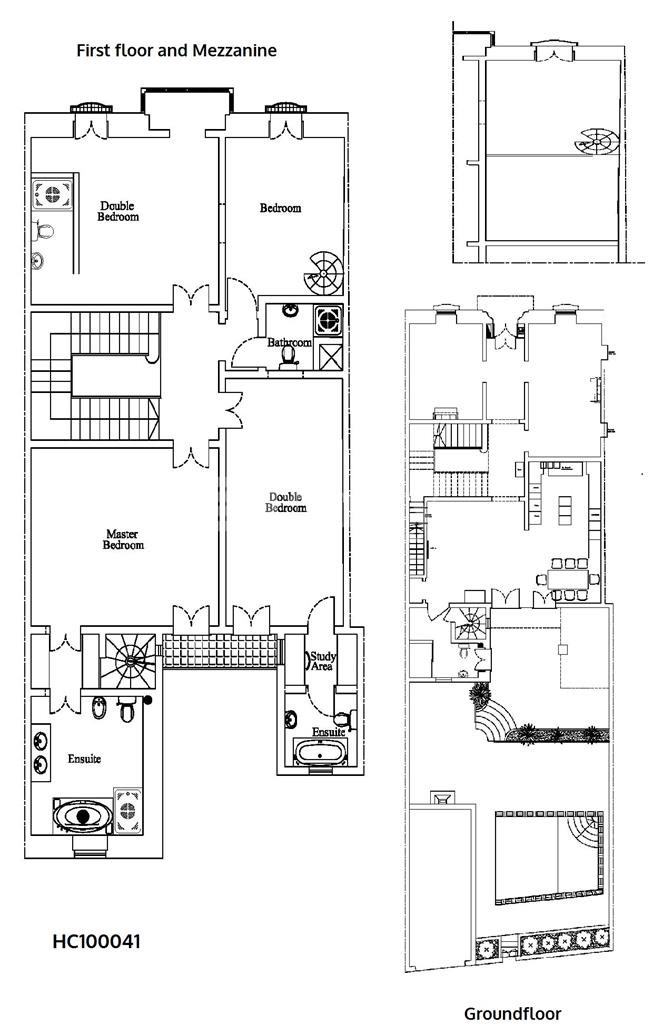


























Description
A rare opportunity to acquire this double fronted Sliema Townhouse with a swimming pool, large garden and an interconnecting 8 car underlying garage. Originally built in 1899 on a plot of 317m2 this wonderful home has been meticulously restored and modernised whilst retaining many of its beautiful period features including a spectacular traditional Maltese balcony and a marble staircase. The spacious accommodation features an entrance hall leading to a sitting room, formal dining room, open plan fitted kitchen/breakfast and living area with doors leading onto the pool and garden area as well as 5 bedrooms with 5 (en suite) bathrooms. This property also includes high specification air-conditioning/heating , under-floor heating, solar panels, CCTV system and an intruder alarm plus a very large basement.

Contact Us
Contact immobilien malta by getting in touch by any of the following options:
Features
- Laundry Yes
- Basement Yes
- Terraces Yes
- Floorplans Yes
- Garden Yes
- Swimming Pool Yes
Additional details
- Bedrooms 5
- Bedroom 1 Dims 6.89 x 3.52 m
- Bedroom 2 Dims 5.00 x 4.10 m
- Bedroom 4 Dims 4.56 x 4.33 m
- No of Bathrooms 5
- Guest Toilets 1
- No.of Reception 1
- Dining Room 1
- Kitchen 1
- Living Room 1
- Garage Capacity 8
- Garage Level Basement
- Hallway 1
- Bedroom 3 Dims 5.83 x 3.96 m
- Store Room 1
- Store Room Dims 2.06 x 1.67 m
- Swimming Pool type Private
- Reception Dims 5.97 x 3.48 m
- Garage 1
- Balcony 1
- Sitting Room 1
- Bathrooms en suite 5
- Sitting Room Dims 3.59 x 6.42 m
- Internal Size (m2) 285.00
- External Size (m2) 248.00
- Hallway Dims 1.88 x 4.80 m
- Basement Dims 8.83 x 29.22 m
- Living Room Dims 4.43 x 4.97 m
- Dining Room Dims 3.61 x 4.58 m
- Kitchen Dims 3.50 x 6.81 m
- Garage Type Lock-up
- PLOT SIZE (M2) 317.00
Local Information Sliema
Tas-Sliema and the coastline up to neighbouring St. Julian's constitutes Malta's main coastal resort.
It is a centre for shopping, restaurants and cafe' life. Tas-Sliema is also a major commercial and residential area and houses several of Malta's most recent hotels. Tas-Sliema, which means `peace', was once a quiet fishing town on the peninsula across Grand Harbour from Valletta.
The town began to develop rapidly in the early 20th century as a summer resort for wealthier Valletta residents. Their elegant villas and town houses line the quiet, inland streets. The Tas-Sliema promontory offers on one side stunning views across to Valletta and on the other, open sea views. The promenade, which runs for several kilometres from Gżira just south of Tas-Sliema to St. Julian's, is ideal for walker and joggers. There are plenty of seats along the promenade and on summer evenings the seafront becomes a sociable meeting place for locals.
The coastline has two tower fortifications: a De Redin watch tower built in the 17th century; the other was built by the British in neo-gothic style in the 1880s.
