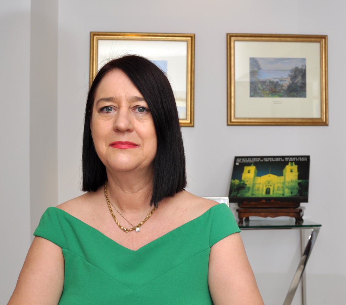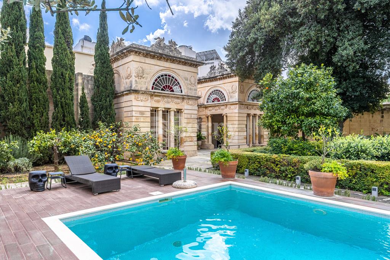
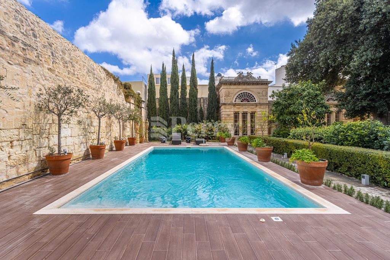
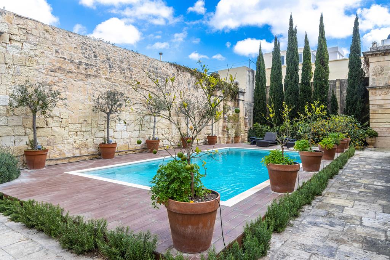
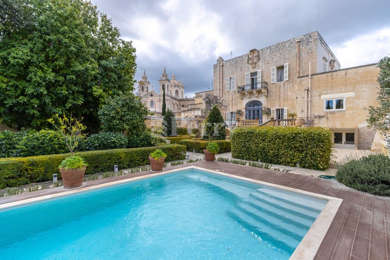
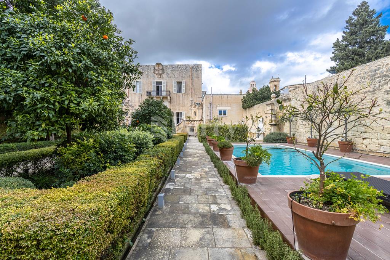
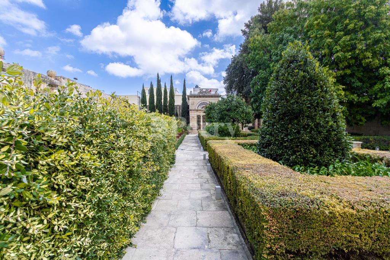
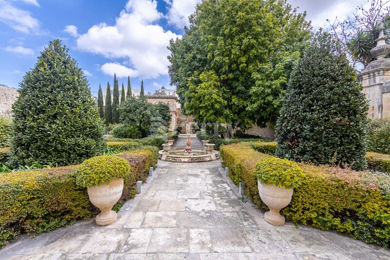
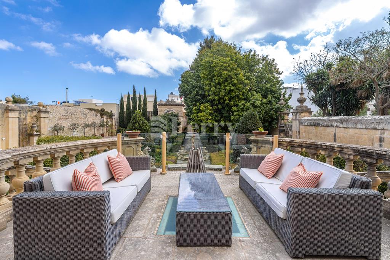
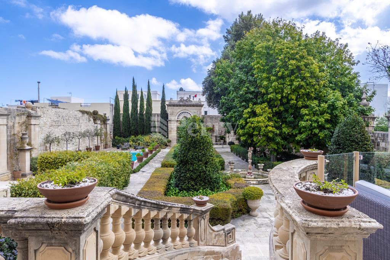
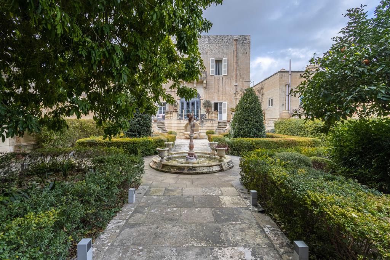
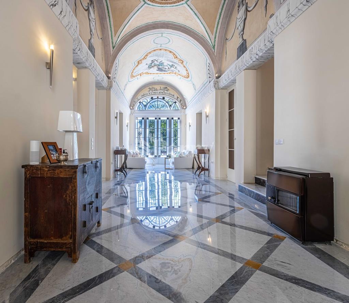
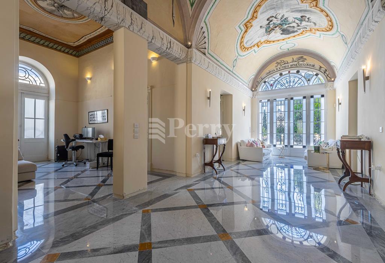
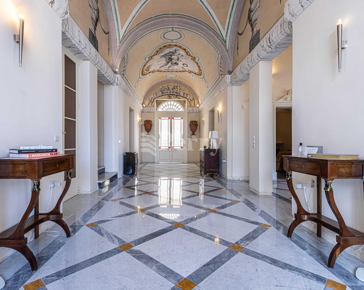
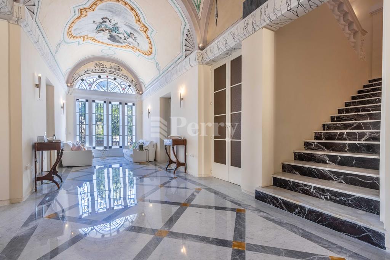
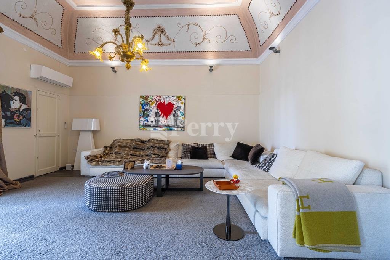
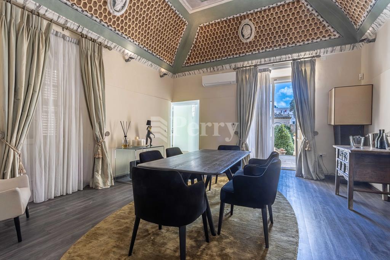
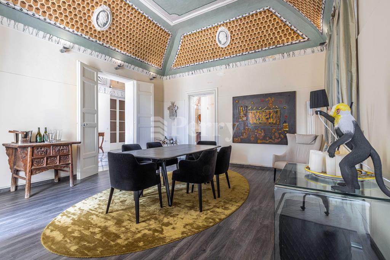
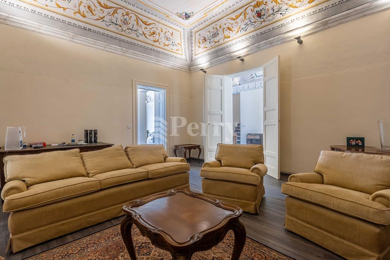
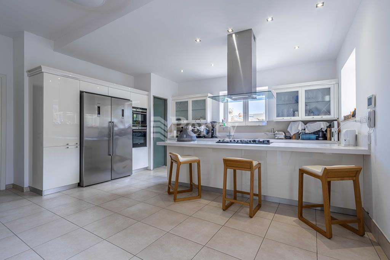
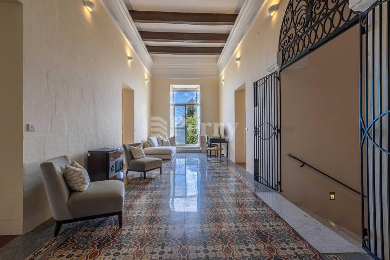
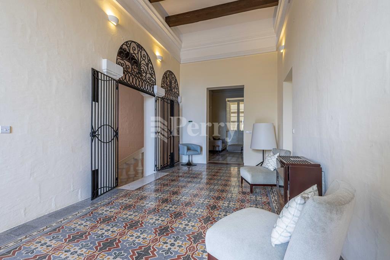
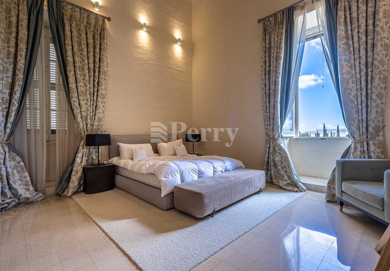
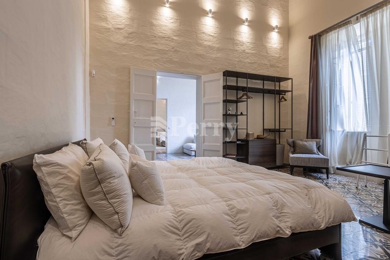
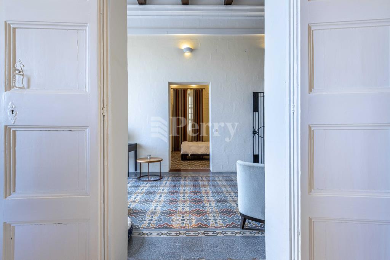
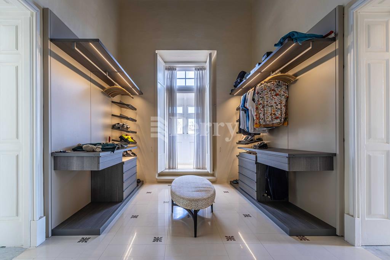
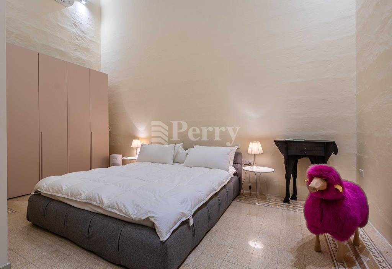
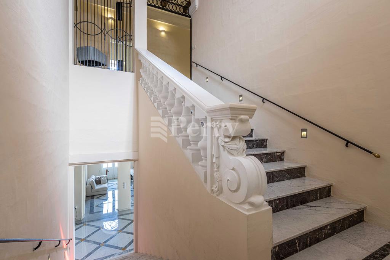
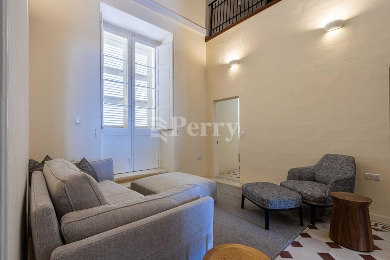
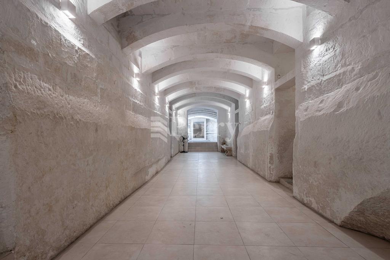
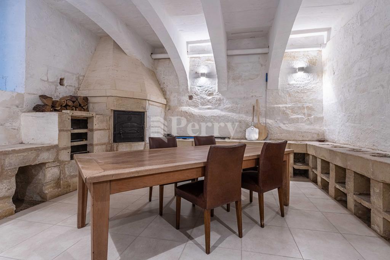
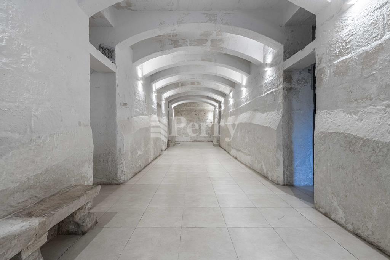
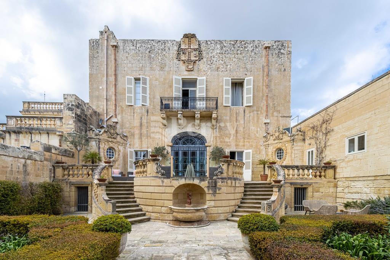
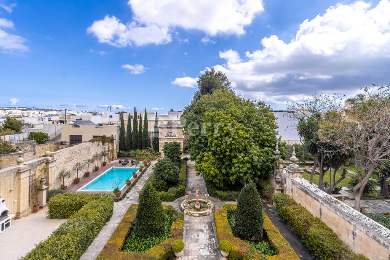

































Description
We are proud to offer for the first time on the market an inspiring and truly unique opportunity to lease this historical PALAZZO situated in the old village core of Lija and built by Giovanni Gourgion as a prestigious country residence in 1709. Giovanni Gourgion who was born in 1645, occupied several prestigious posts in the administration of the island of Malta. Between 1692 and 1698 he was appointed Lieutenant Governor of Malta. The heraldic escutcheons carved on the exterior facades of the Palazzo demonstrate the noble status enjoyed throughout the last three hundred years. This 18th century Palazzo in the open countryside was architecturally modelled on similar residences in Palermo, Catania and Syracuse in Sicily. This two storey Villa with its large back garden is a “Grade 1” listed building because of its historical status and unique architectural features. Today the grounds are a fraction of the original size of the vast orange groves that surrounded the estate. In May 2011 the present owner, started a restoration and conservation project of the property. Permission was obtained from the Environment and Planning Authority to upgrade the infrastructure and services to modern day standards. Professional restorers and experienced tradesmen were engaged for such specialised works. The latest amenities and modern technology have been introduced to combine the comfort of modern luxurious living within an authentic 18th century noble setting. The villa’s entrance leads through a barrel vaulted Hallway paved in marble to four main rooms. These being a Library/Study, a formal Sitting room, Dining room, and a family Living/TV room. The hallway vault and the ceilings in three rooms are decorated with painted ceilings featuring large medallions with allegorical figures. The end of the hallway opens onto a wide stone terrace with stairs on either side leading to the garden and swimming pool area. A corridor on the side of the Family living room leads to a newly built annex. This incorporates a large modern kitchen, a guest toilet, two guest/staff double bedrooms, each with an ensuite shower, and access to the internal yard. This yard has a separate services entrance from the road for deliveries or maintenance staff. The large internal yard also serves as a drive-in parking area for two large cars which is accessed from the road by a remote controlled rollup door. An imposing wide marble staircase leads to the first floor which is also accessible by a six passenger lift. A large landing leads to the three double bedrooms. The Main bedroom has a dressing room leading on to a large bath cum shower room. The other two bedrooms have their own shower facilities. A lobby on the left of the main staircase leads to a laundry cum utility room and a pantry. A spiral wrought iron staircase leads to an intermediate level and the roof. High walls enclose the whole garden area. The wide flagstone pathways in the garden were designed in a symmetrical axis on the style of a Jardin a la Francaise. A central fountain with the original statuary divides the paths. The open sided tea rooms at the back of the garden provide a quiet place for contemplation or reading cum work. The rooms can also provide caterers sufficient space for equipment when entertaining guests. The swimming pool is equipped with Jacuzzi spouts and leads to a sun deck with a barbeque area. The sub-terranean basement has the same layout and rooms as the upper floors. Access from the ground floor hallway, through a narrow corridor, is reached by a staircase hewn in the limestone rock. It has a historically unique 18th century large kitchen, with original features such as a functional wood oven and several large stone tables. These subterranean rooms have been fully restored and have all amenities to serve as a gym, entertainment area and even a wine cellar. Underground water cisterns provide enough water for the garden irrigation and swimming pool replenishment. A drip irrigation system with timer is installed around the trees and hedges. Special features include LED lighting serves most areas of the villa for low consumption costs, Circuits for TV/Internet signals are found in most rooms, Inter-room and external telephone connections in most rooms, CCTV and Alarm system are installed in key points, Intercom connections to external doors, Air-conditioning units are installed in most rooms, Potez heating is installed on the ground floor and first floor.

Contact Us
Contact immobilien malta by getting in touch by any of the following options:
Features
- Airconditioning Yes
- Garden Yes
- Gym Yes
- Swimming Pool Yes
Additional details
- Bedrooms 5
- No of Bathrooms 5
- Dining Room 1
- Kitchen 1
- Living Room 1
- Garage Capacity 2
- Hallway 1
- Swimming Pool type Private
- Garage 1
- Roof Use of Roof
- Flat Let 1
- Sitting Room 1
Local Information Lija
Ħal Lija is one of the so-called Three Villages along neighbouring Ħ'Attard and Ħal Balzan.
Many wealthy families built summer residences here in the early years of the 20th century, and the Three Villages are still considered an exclusive urban area. Ħal Lija has a charming village core of narrow, winding streets lined with large villas, most with mature gardens.
Ħal Lija was once known as the orchard of Malta: the village emblem, with three oranges in the centre, recalls that fact. Ħal Lija has many architectural gems. There are ancient chapels, an old parish church considered a masterpiece of early Maltese architecture, an elegant belveder or tower, once part of a formal villa garden, and several old windmills. The present parish church was built by Giovanni Barbara in 1691.
A small chapel dedicated to the Holy Virgin is nicknamed Tal-Mirakli, which refers to a miraculous happening when, according to tradition, tears were shed by a picture of the Virgin.
